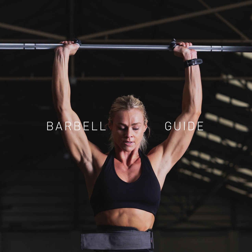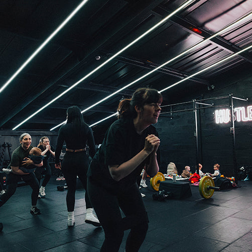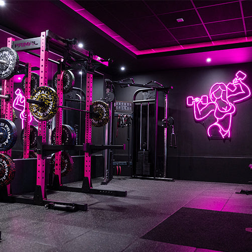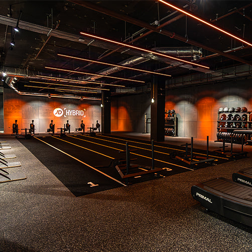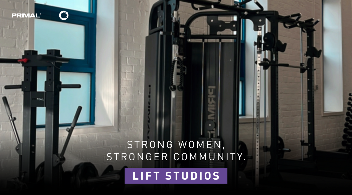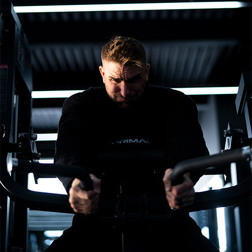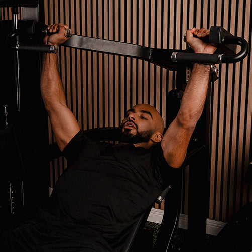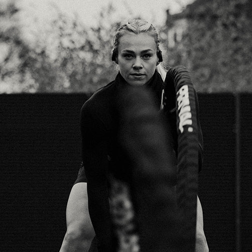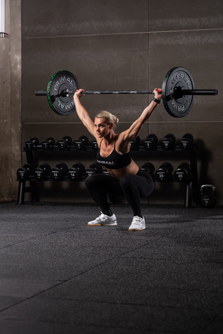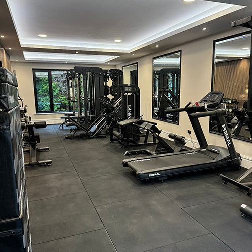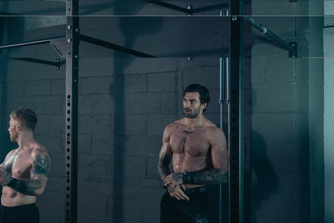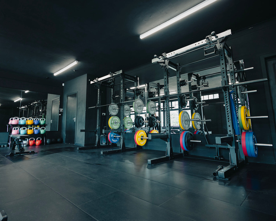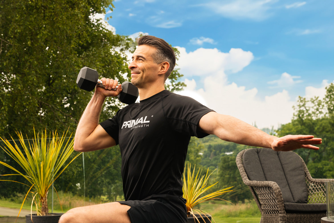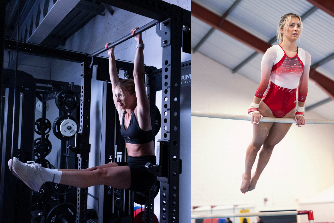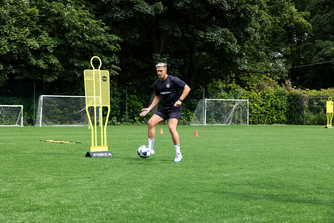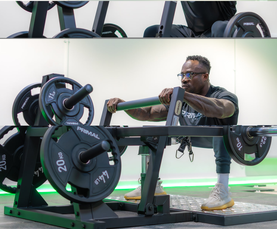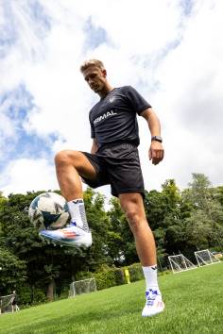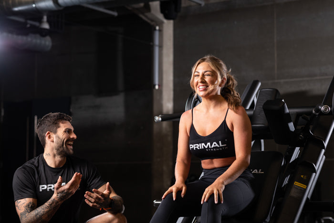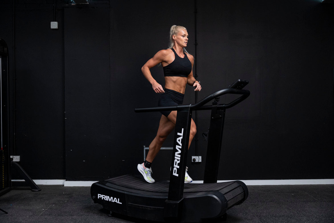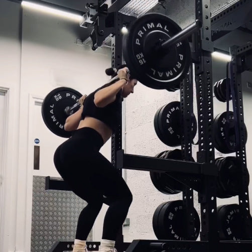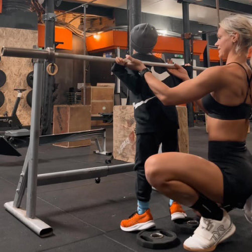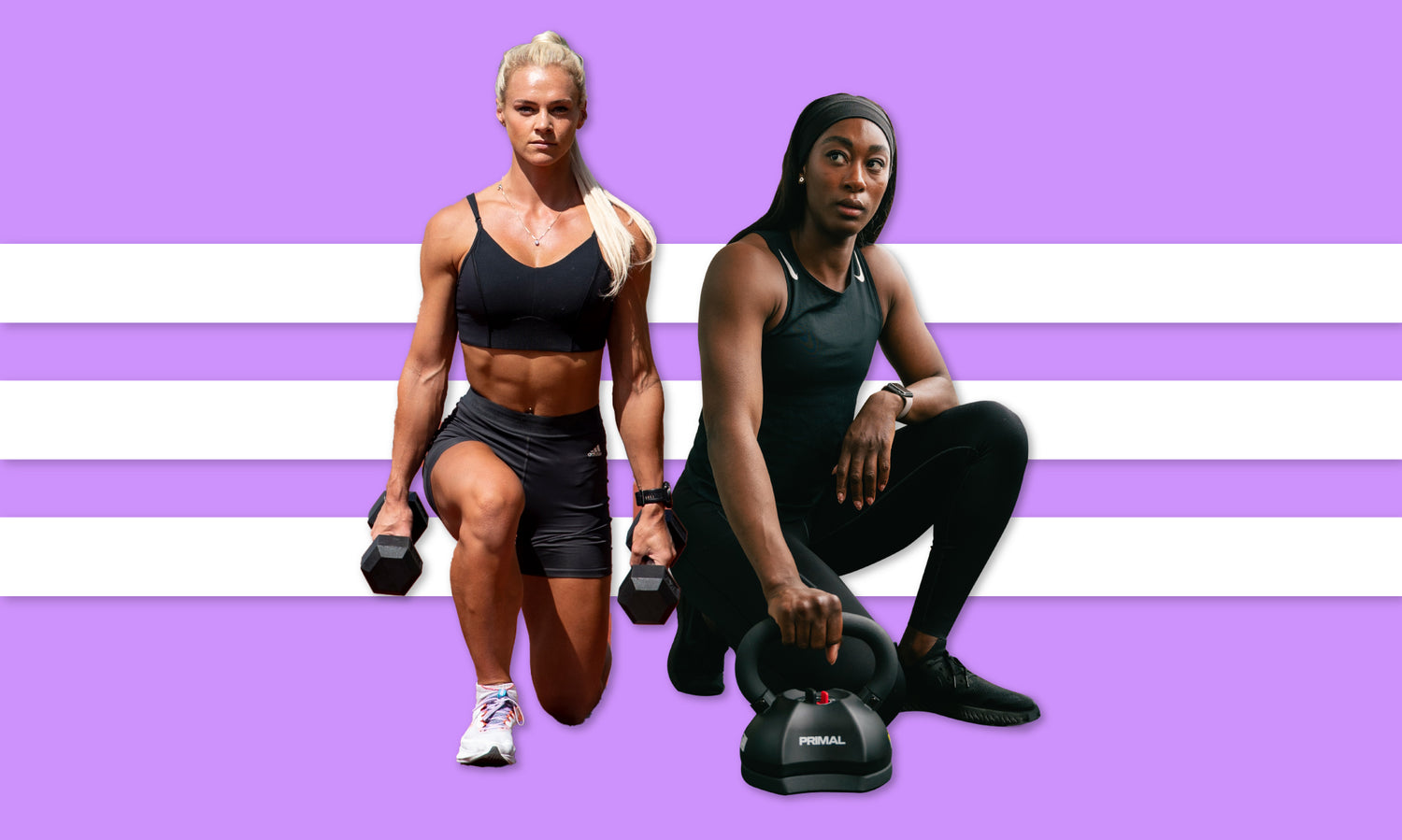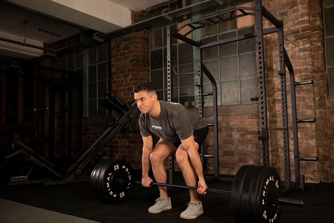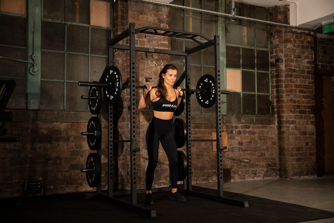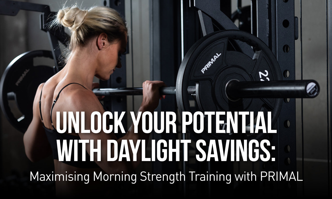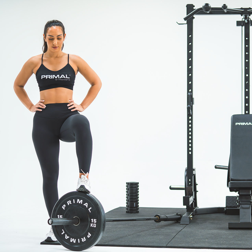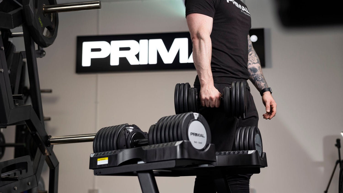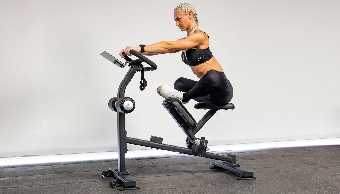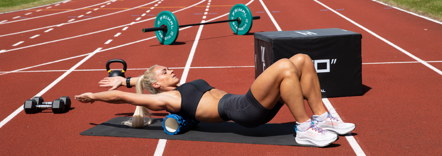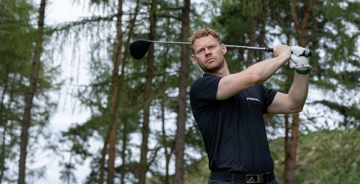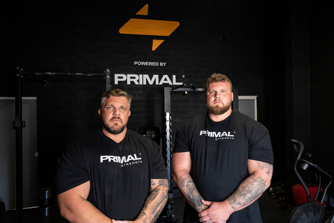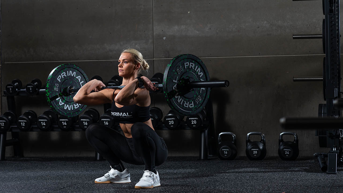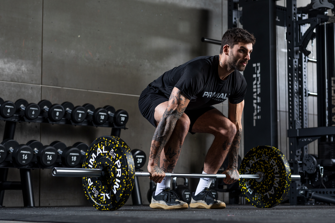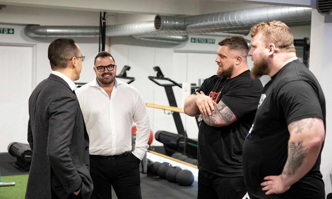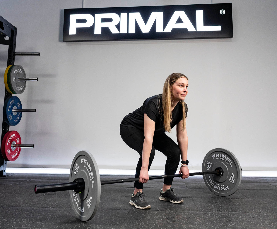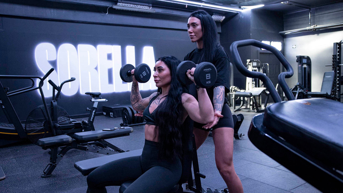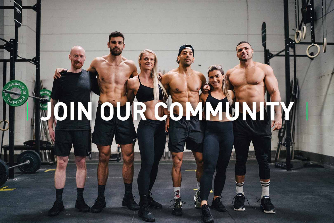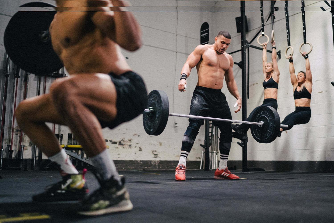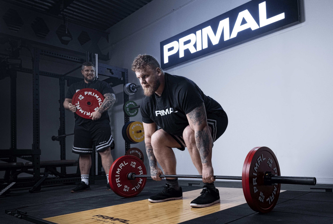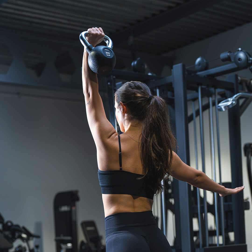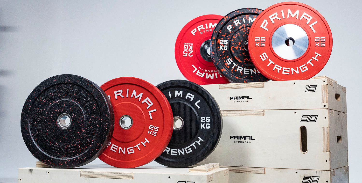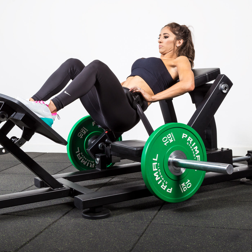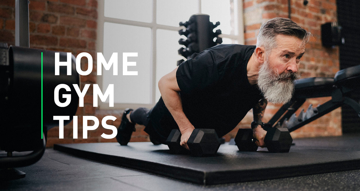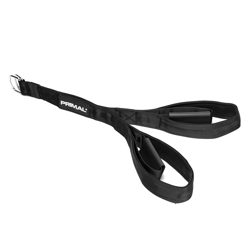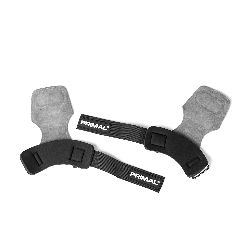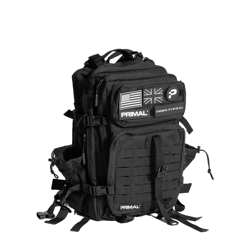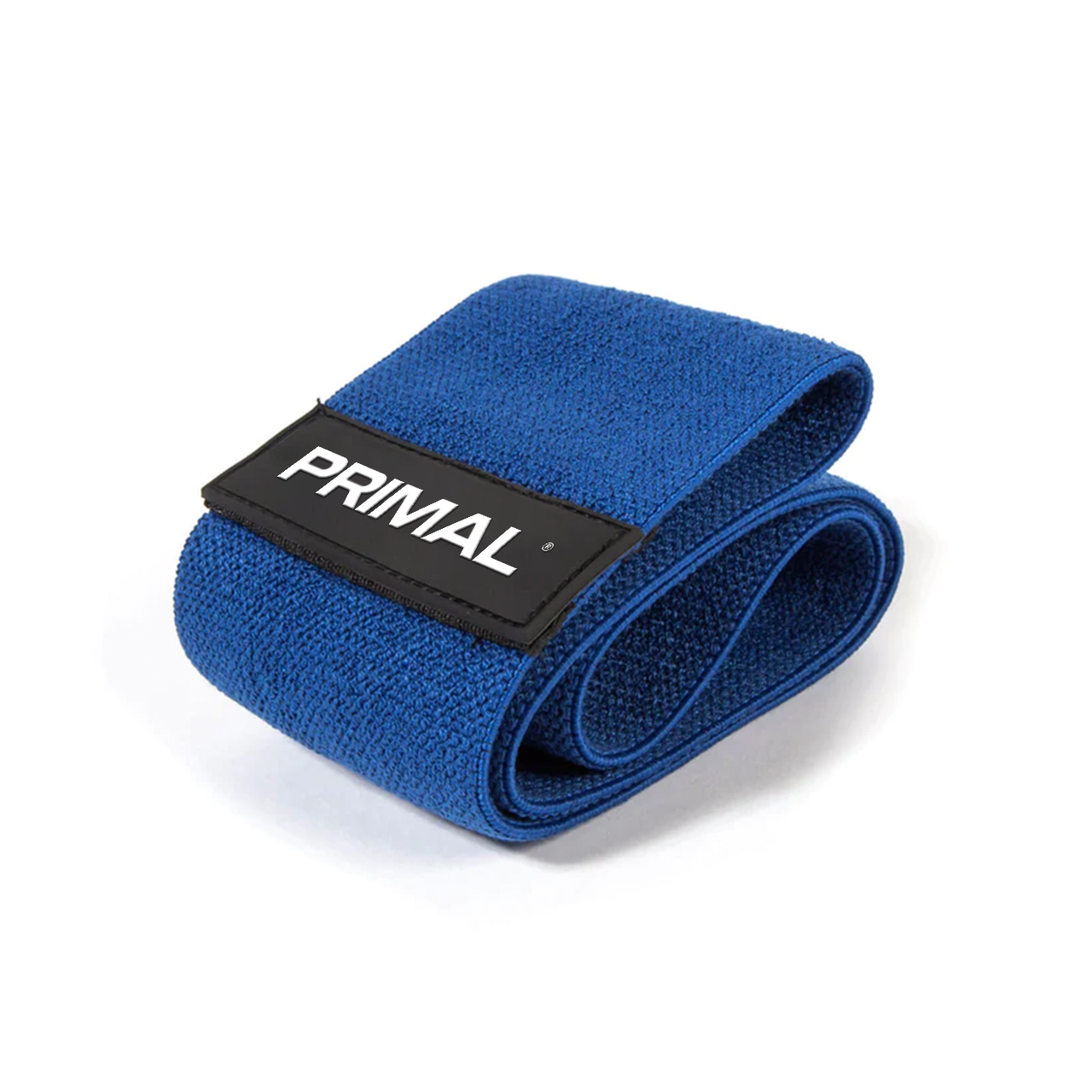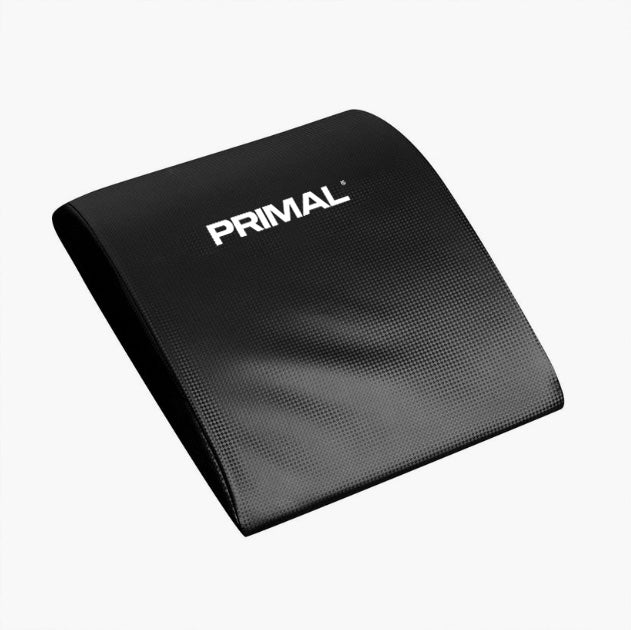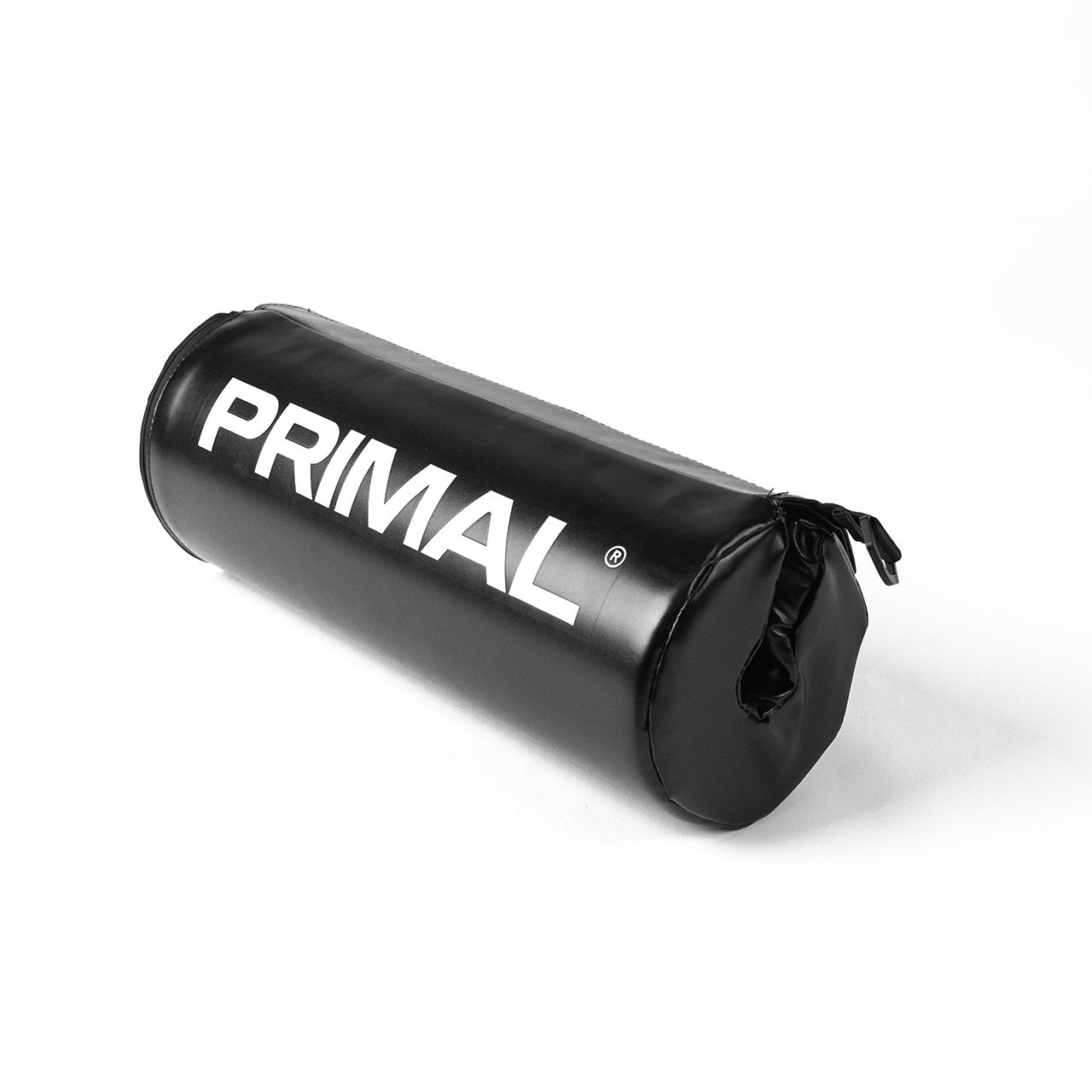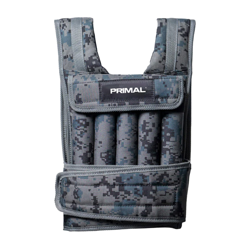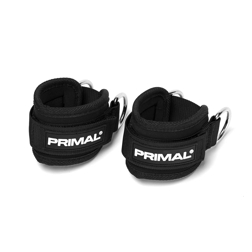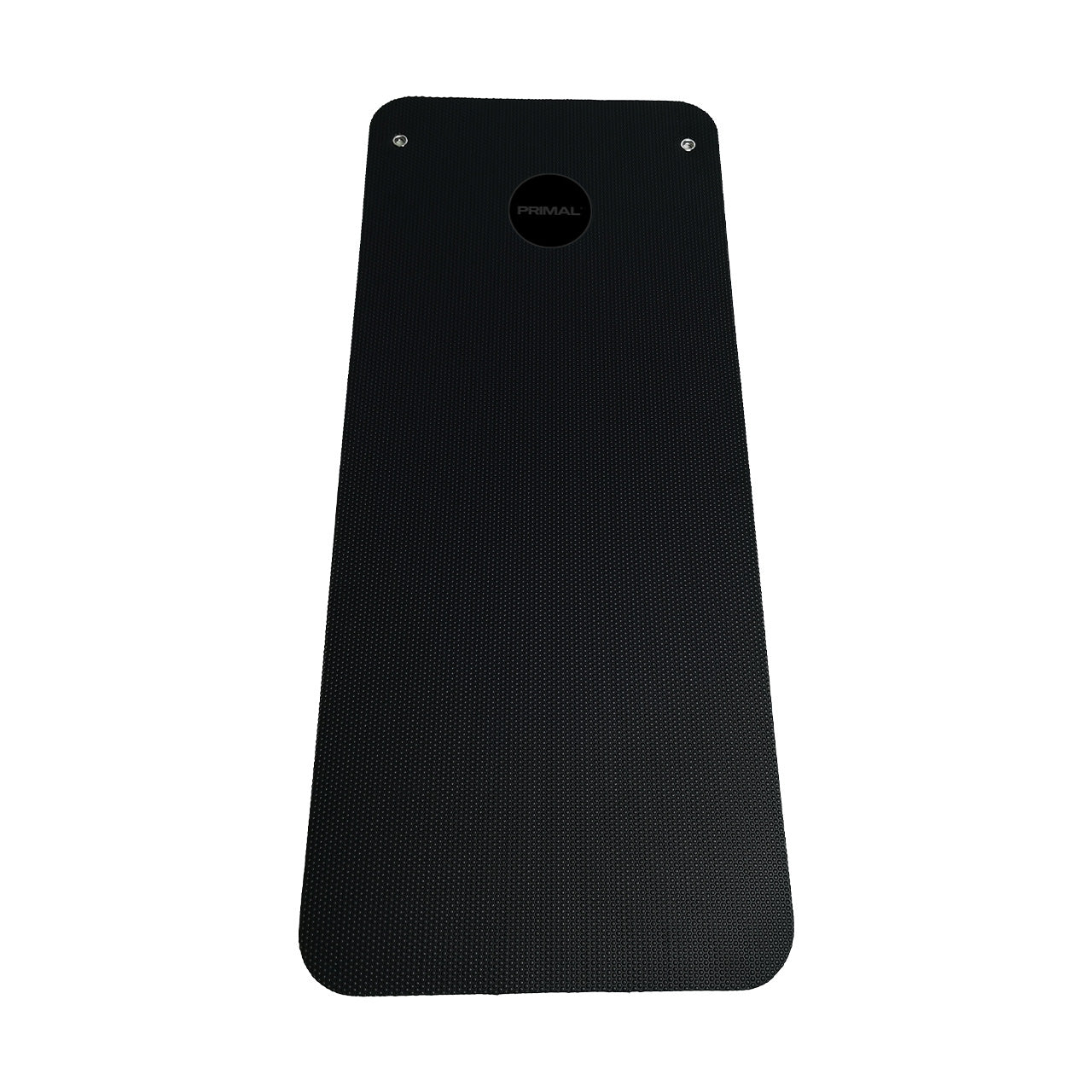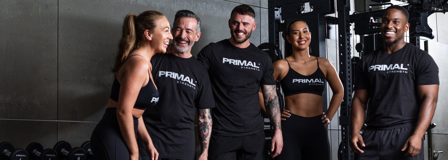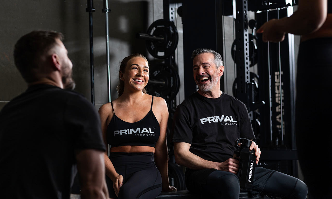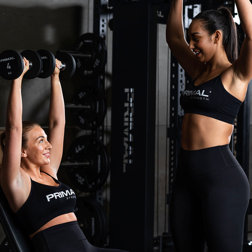
Primal Insights: Designing Your Gym Floor- Key Considerations for Long-Term Success
Designing a gym floor goes far beyond aesthetics. While smart lighting, cohesive branding, and quality equipment might make a strong first impression, it’s the layout — how your space flows, functions, and performs — that ultimately defines the experience.
Understand your audience and business model
Before placing a single treadmill or rack, define your members. Are you targeting bodybuilders? Hyrox athletes? First-time lifters? Your demographic should drive every design decision.
— High-performance spaces often need more free weight and functional zones with rig systems.
— Mainstream commercial gyms typically require more cardio kit, pin-select machines, and group
exercise ares — ideal for new members to learn key movements safely.
— PT studios benefit from multi-purpose pieces and floor space for client movement and coaching.
Understanding your audience helps you allocate space with precision — and this is where PRIMAL’s
experience proves invaluable.
Our team regularly consults on facility plans across the commercial, boutique, and functional fitness sectors.

Master the Art of Zoning
Effective gym zoning does more than organise machines — it enhances safety, supports user flow, and elevates the member experience. Think of it as spatial storytelling, guiding members seamlessly through their training journey.
Typical zones include:
Cardio – Placed near entrances or windows to energise the space.
Strength – Pin-select and plate-loaded machines should be grouped by body part and zoned accordingly. This approach creates intuitive circuits for members and keeps flow clear.
Free Weights – This area requires mirrors, tough flooring, and enough space between benches and lifting platforms for movement and spotting.
Functional & Hybrid – Sled lanes, rigs, and open space for HIIT, PT sessions, or hybrid training modalities.
Stretch & Mobility – Quieter corners with mats, rollers, and space for activation and recovery.
Our in-house team helps you strategically plan these zones using 3D renders and CAD layouts —designed to maximise performance and flow.

Prioritise Durability and Safety Underfoot
Your flooring works as hard as your members. It’s one of the most critical — and often underestimated — investments in your facility. The right flooring enhances safety, supports heavy equipment, and elevates your overall training environment.
Where possible, PRIMAL aims to create infinity flooring — seamless transitions between turf, tiles, and rubber zones, with no jarring step changes in height between training areas or walkways. We offer a range of flooring solutions tailored to your gym’s needs:
• High-density EPDM rubber tiles for strength and free weight zones
• Integrated platforms within racks, for added protection and support. Consider our custom platform options, to deliver a bespoke aesthetic for your training space.
• Astroturf for sleds and functional training
• Anti-slip vinyl for studios or rehab areas
Need advice? Our specialists will recommend flooring solutions that balance performance, durability, and design.

Think in Terms of Footprint and Flow
Every piece of gym equipment has a footprint — and cramming too much into a space can lead to safety hazards and a poor user experience. Spacing matters — especially when you want to maintain clear walkways and avoid bottlenecks.
Rather than generic measurements, we recommend design principles grounded in actual gym use:
— 60cm–100cm spacing between resistance machines
— 1.5–2m between each body-part zone to reduce congestion and guide traffic
— 90–100cm between barbells in rack bays (e.g. 180cm mid-rack shelving ensures
clearance on both sides)
Our team uses full CAD layouts and 3D renders to help you visualise and refine spacing before a
single piece is installed.

Design for the Full Experience
The gym floor is more than a training space. It’s where your brand lives — from your choice of finishes to the flow of energy during peak hours. Thoughtful design can influence how members feel the moment they walk in.
Our product design and layout teams collaborate with facility owners to create gyms that perform and inspire — using PXD modular systems & branded platforms to enhance the entire experience.

Final Rep: Build It Right from the Ground Up
Your gym floor isn’t just where people train — it’s where your community forms, goals are pursued, and progress is made. Designing that space with clarity and intent is one of the most impactful steps in launching or evolving your facility.
At PRIMAL, we help gym owners bring their vision to life with expert planning, precision layouts, and equipment that moves with your brand.

Need help shaping your next gym floor?
Our specialists are on hand to provide 3D design support, tailored consultations, and full fit-out planning.
Let’s build it right. Together.

